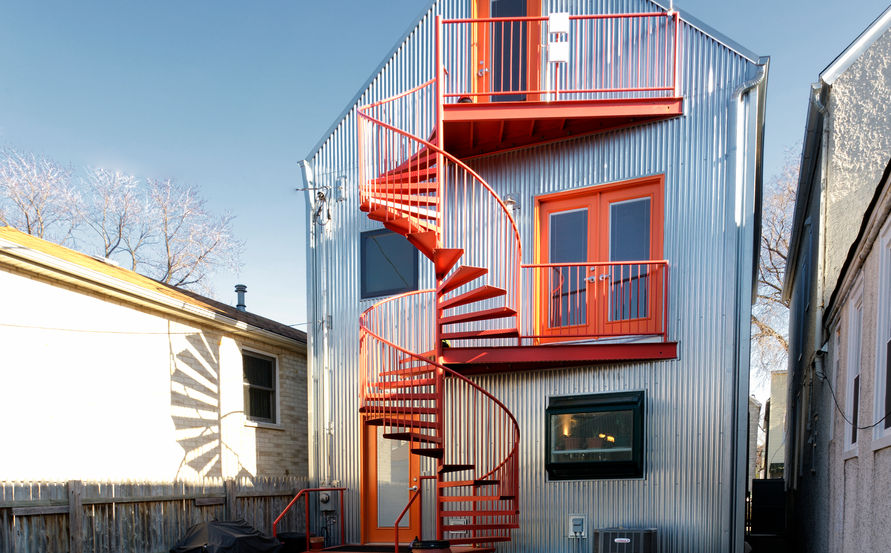top of page

CHICAGO
TIN HOUSE
2010
The Tin House is the result of a straightforward gut/rehab of a derelict two-story residence. The guidelines were simple: maximize space, minimize cost, and make it distinctive.
The house has two bedrooms, two and a half baths, a new skylight, and an exterior spiral stair to serve as the second exit from the attic and master bedroom. All add-on metal elements (stairs, balconies, railings) are color coded by type and function. All mechanical, plumbing, and electrical systems are new. Total construction cost $237,000.
bottom of page





